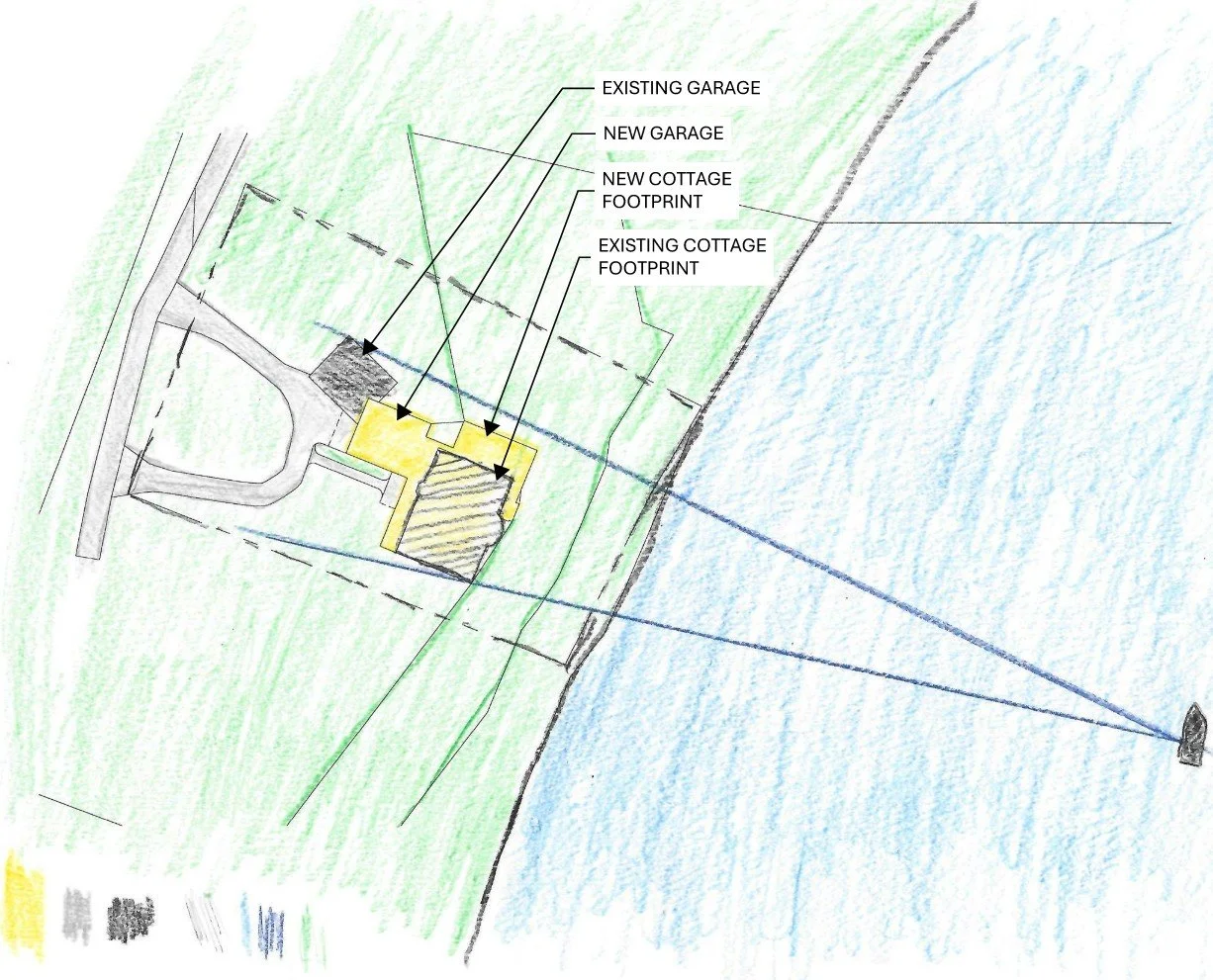On The Boards: Poconos Retreat
I was delighted to be recently asked by a colleague to work on a project designing a cottage in the Poconos for their family. For me growing up the Poconos were an almost a mythic locale due in no small part to out of market commercials like this brought to us by a superstation in NYC. The reality that I’m finding is that, at least this corner of the Poconos, is a much more modest and slower paced than what the “airy” lodges promised.
The property has been the locus of family memories for three generations now and the house there well-used, but at this point has outlived it’s useful life and with the passing of the first generation it’s time to start fresh with something that would serve the third and successive generations. The highest design priority (even before number of bedrooms and bathrooms) from the homeowner was that the new structure not only be in keeping with the context of the other cottages that surround the lake, but that it also not appear to be a bigger house as seen from the lake. To the homeowner this means that the new structure not be wider than the existing combination of the cottage detached garage. I like a restriction like this a lot, it reduces impact of construction on the landscape and gives me a nice challenge to work within. The program of the cottage is 5 bedrooms (allows for kids, guests and future grandchildren), kitchen, dining, family room, mudroom and screened in porch - a lot to fit into a small footprint, but as you can see in the site sketch below, we made it work.
We worked our way through three main concepts that differed mainly in how the roof form was treated and how far in front (which is really the back side of a lakehouse) the garage would sit. Moving it further north improved the look of the approach side of the house, but made the second floor connection more difficult, having it too far south squeezed the front entry space to almost nothing, and we ended up going to something in between the extremes.
View from Southwest
Unlike the previous cottage, this one will be heated and insulated for use year round, and with two bedrooms and critical functions on the ground floor is set for aging in place. Exterior details are deliberately kept simple at this point so that the house doesn’t stand out too much from it’s neighbors.
View from Southeast
We went back and forth about having a large covered porch, possibly screened in on the Lakeside, or front, of the cottage, but the homeowners decided to prioritize the interior view to the lake. There’s a covered raised landing outside the family room door with steps that will lead to a stone patio at ground level.
View from Northeast showing the screen porch.
The screen porch is to the northeast of the main living areas and has direct access to the interior which will make it very easy to have meals on the screen porch and for it to be an extension of the interior when temperatures aren’t too extreme.
View from the Kitchen to the Lake on a sun-filled morning, the screen porch is on the other side of the dining table.
View from the balcony overlooking the Family Room, Dining Room, screen porch and the Lake beyond.
At this point we’re into the Design Development phase of the project, adding detail, correcting minor flaws that got passed over in Schematic Design and working towards a sending out drawings to a builder for their pricing input. There will be more to come on this one and I’m excited to share!








