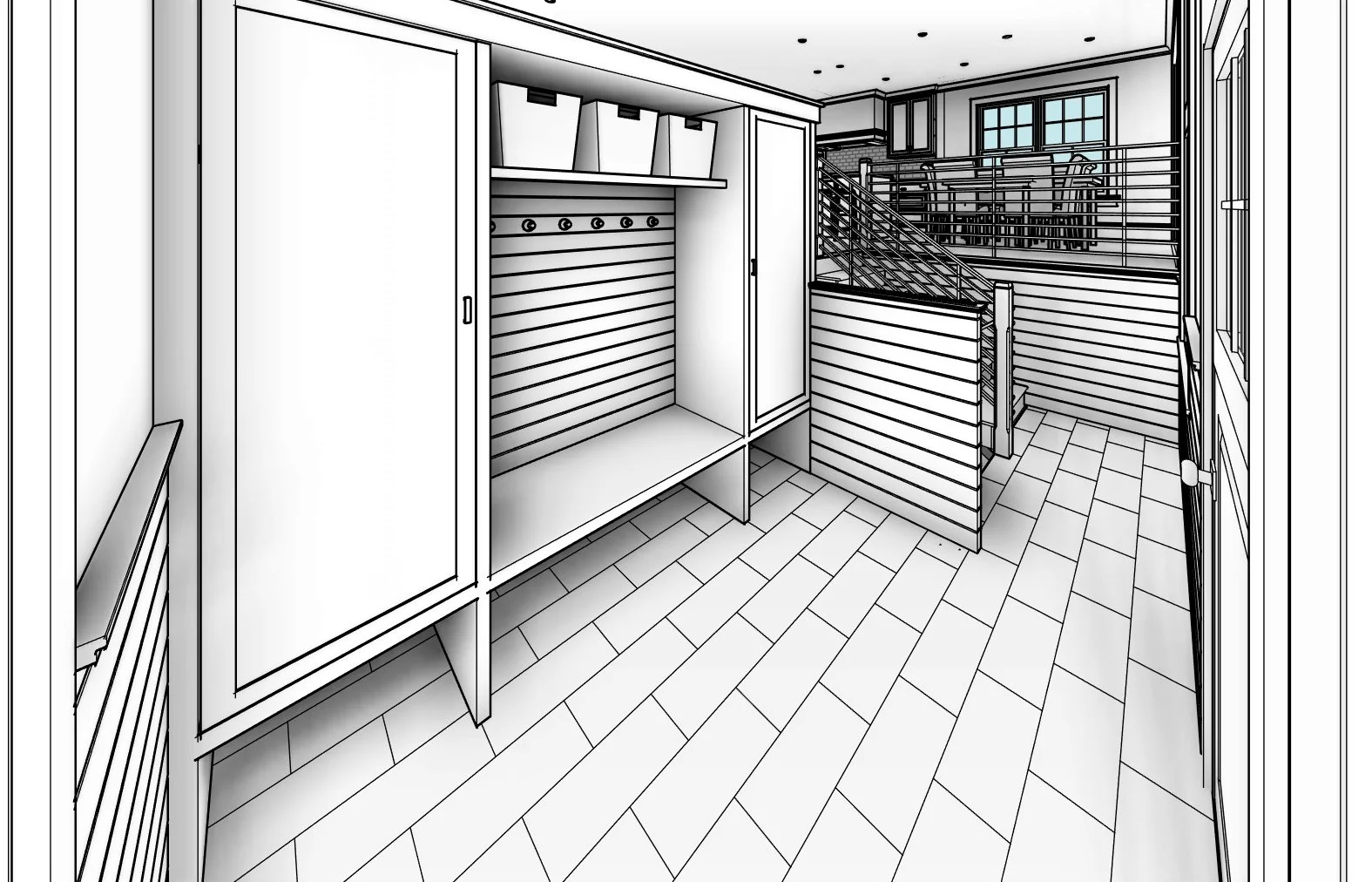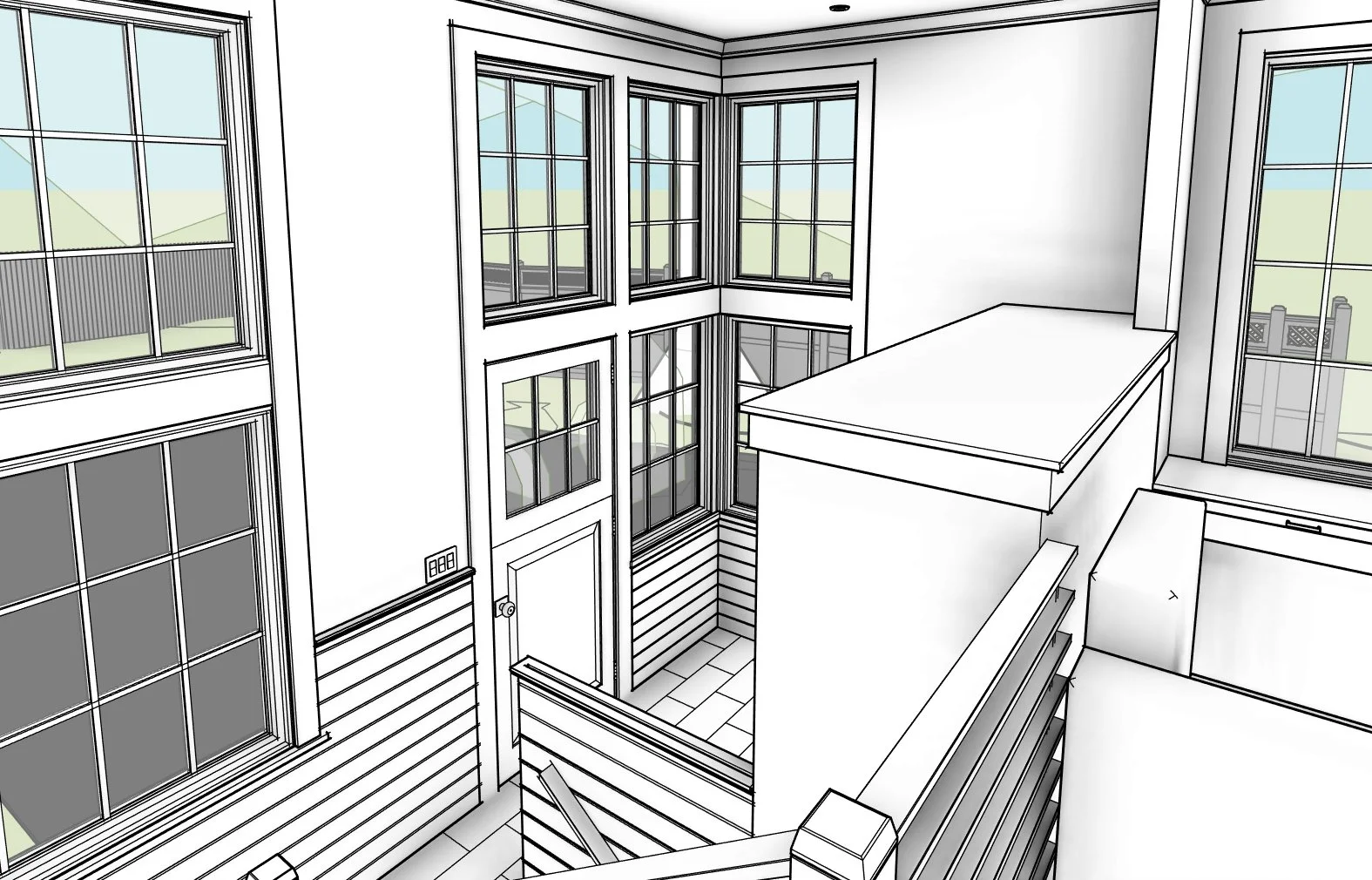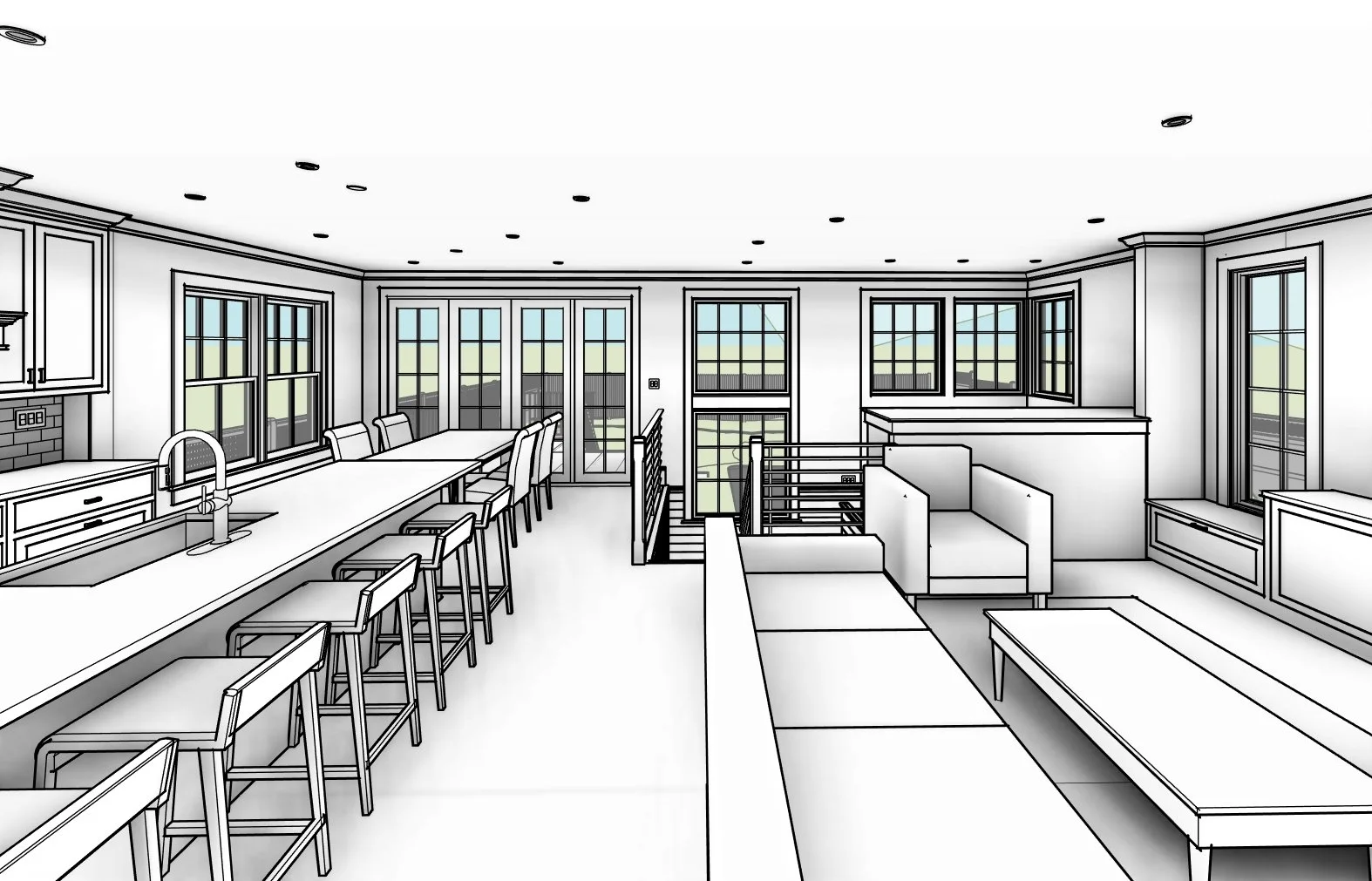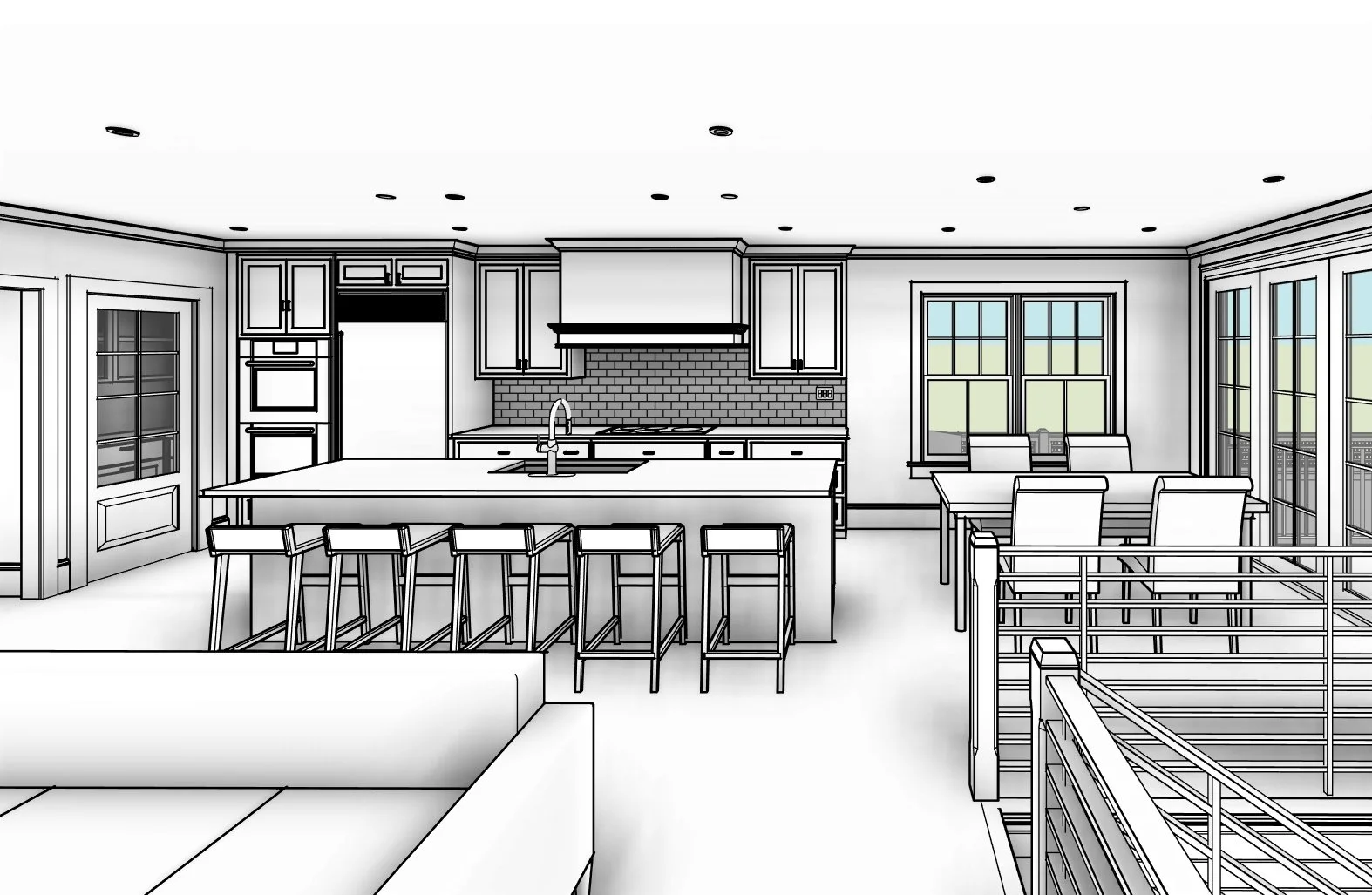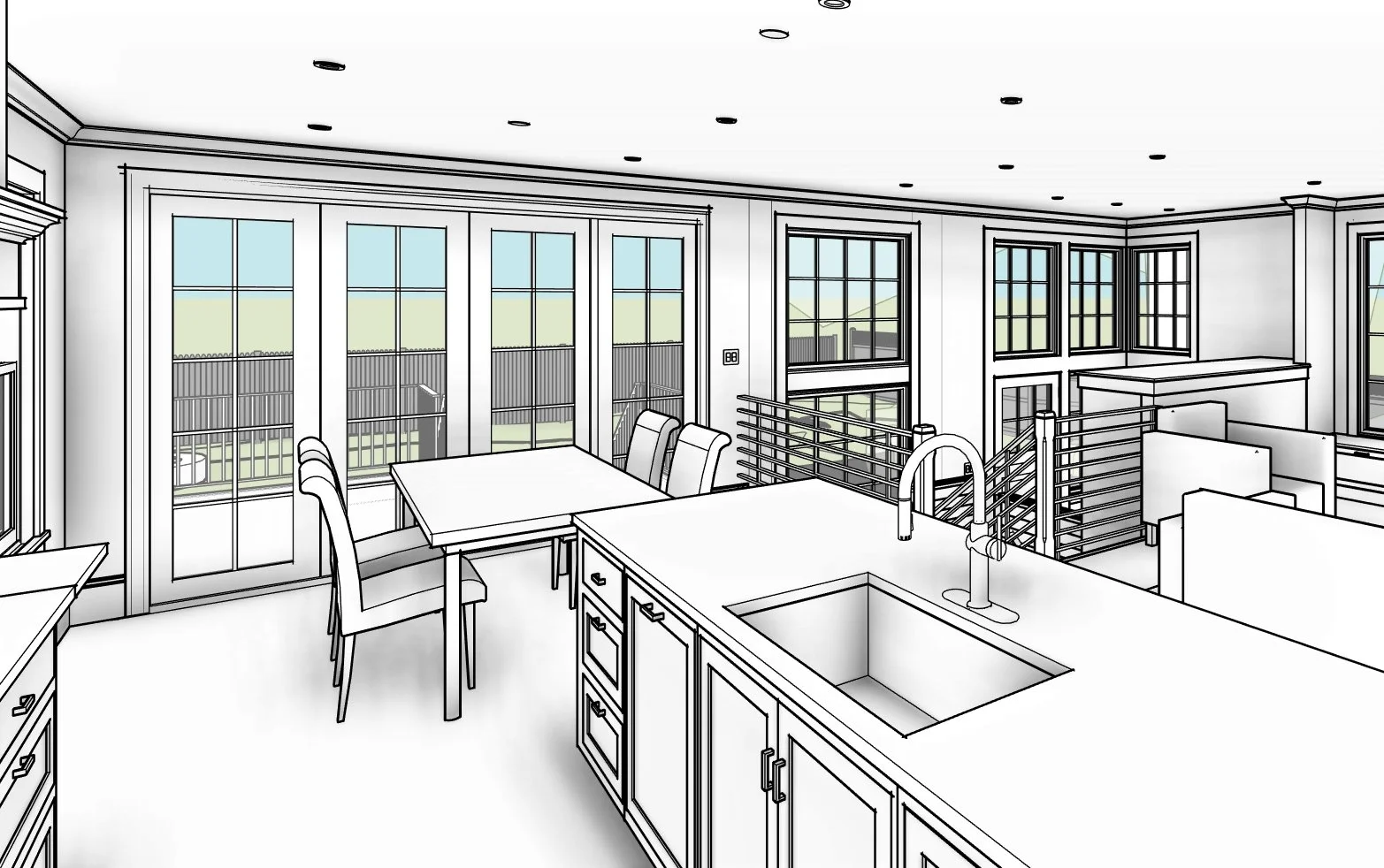On The Boards: Highland House
This month I’m spending a lot of time on the details of a expansion/renovation of a Victorian style house in Newton that I call the Highland House. The client came to me wanting to take out a back stair so that they could renovate a shared kids bathroom without having to work around it. They also were interested in a better connection to the driveway for when the family comes and goes as well as an expanded kitchen/family living area.
View from southwest.
The lot was very small (despite at how open the renderings make it seem!) and Newton zoning regulations didn’t give us much room for expansion, and so the addition ended up being single story, but with a flat roof it gives the family the opportunity to have a second floor deck off the kids bedrooms. The new entry door leads to a mudroom that is halfway between the basement and first floor level and we take advantage of this height for tall windows with transoms to let in light from the south and west - a high priority for the homeowner!
View from mudroom entry door.
View from first floor to Mudroom
The addition becomes one open space with the kitchen connecting to the family room, eating area and looking across the mudroom towards the outdoors. The intention is for this to be as light-filled as possible, and I will note that we took into account the tree cover on lot the and surrounding area and so it the light should be not be overpowering.
Kitchen on the left, family room on the right.
Kitchen with eating area to the right.
Eating area with exterior deck visible through the exterior doors, stairs to mudroom on the right.
This project has been a bit of slow boil due to the need for historic review and contractor pricing taking longer than expected, but we’re really excited about how it’s coming together and hope to see it take shape in reality before the end of the year!


