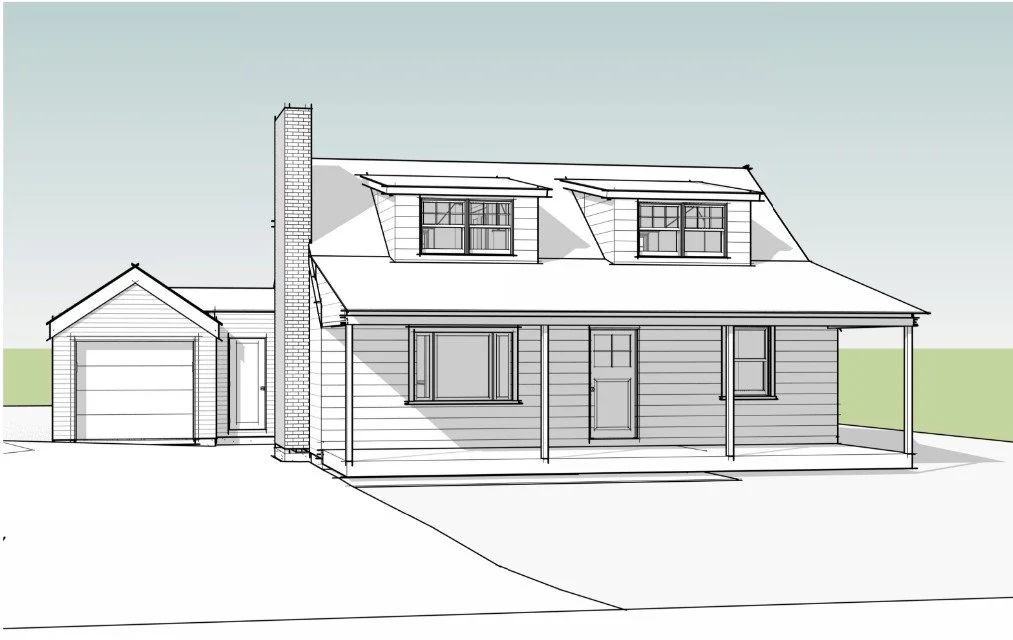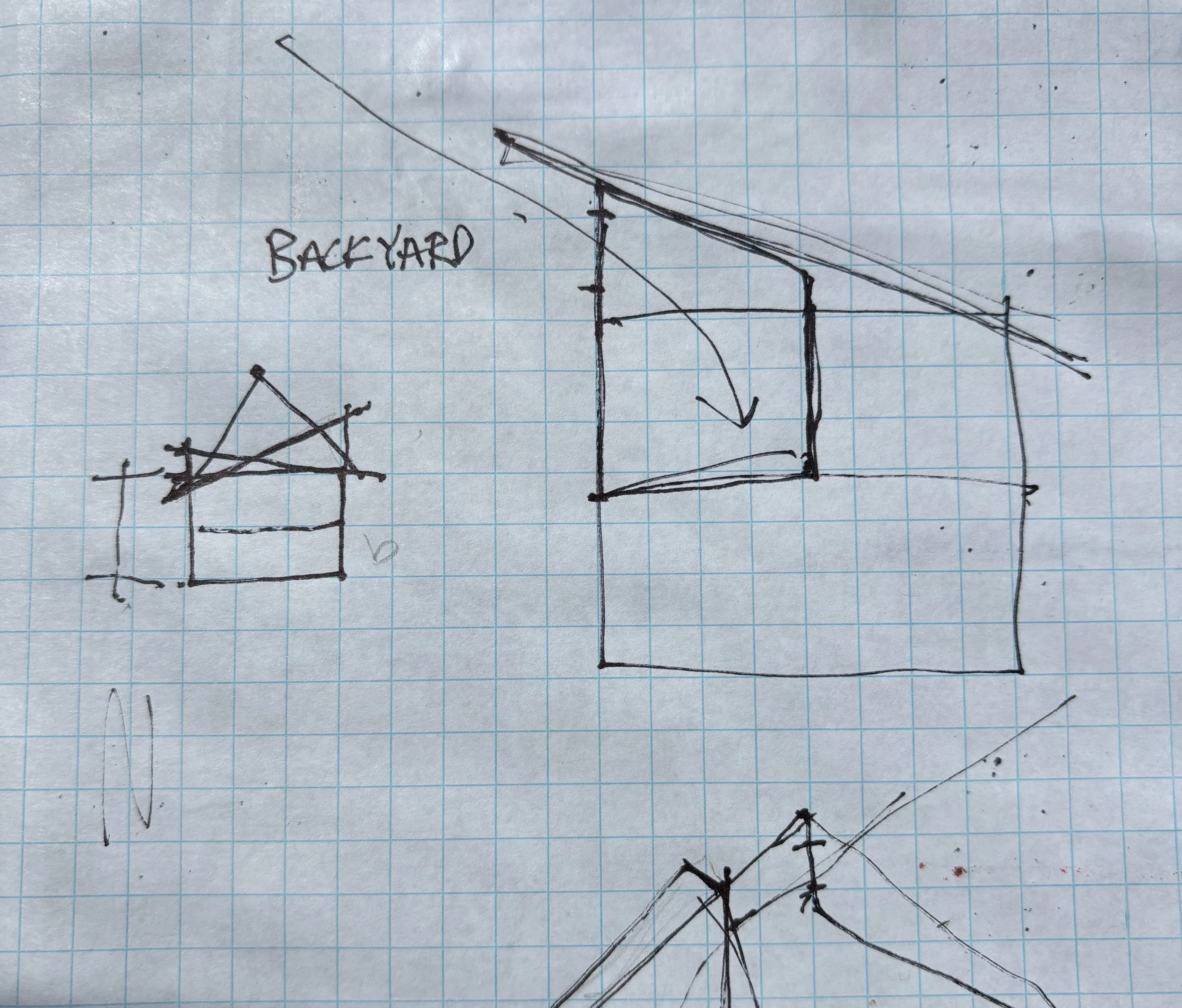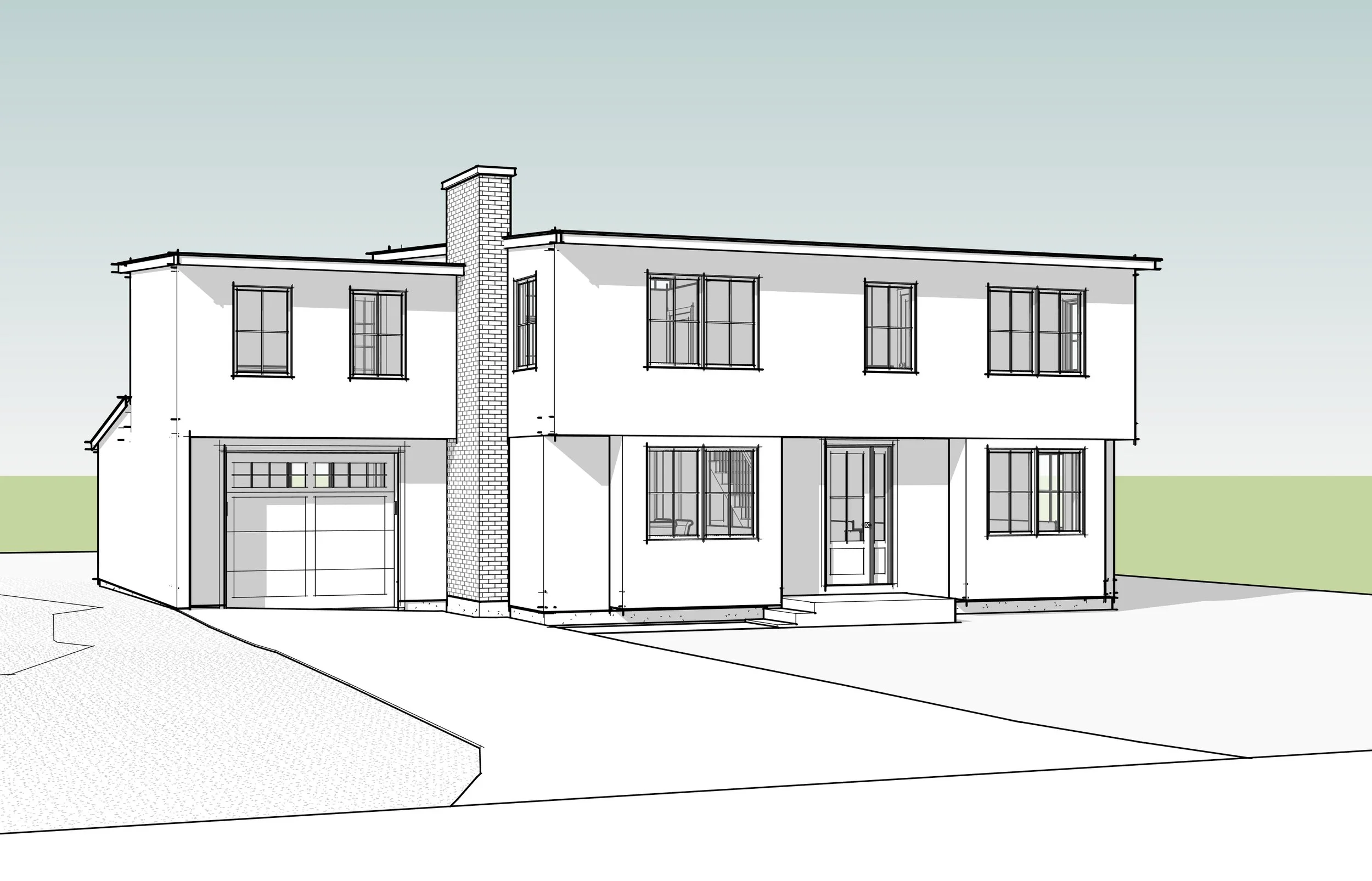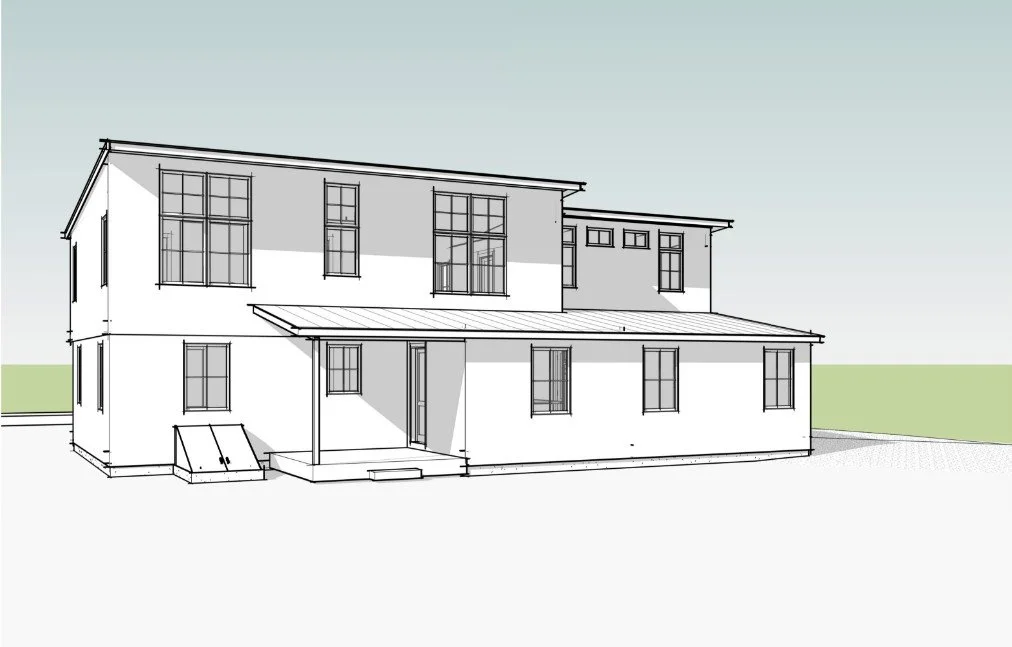On The Boards: Cape Expansion Project
Welcome to On The Boards, what I intend to be a monthly post about that gives some background about what I’ve been working on including design sketches and some more depth into the design process. For the inaugural post I’ll be discussing a Cape Cod Style house built in 1940 that we’ve been engaged to update and expand.
This is a 2-bedroom,1.5 bathroom house that has been renovated over the years to include a finished basement with home office and some updates to the kitchen. The interior is tight and not well lit as the house faces north. The garage is small and was built over the side setback and so is in violation of the local zoning ordnance.
Existing Cape-style house.
The attic is accessible by a comfortable stair, but is unfinished and so can’t be used for expanded bedroom space like many houses of this vintage in the area without at least some additional renovation work.
The homeowner would like to add another bathroom, have at least three bedrooms, to bring their office up out of the basement and to have expanded family living space on the ground floor. With all of this they requested more natural light, perhaps its a feature of working in the basement so much, but they feel in the dark way too much.
Early designs looked at maintaining the form of the house by adding dormers to the street side of the house, a gesture common with this typology. In addition the garage footprint was unchanged as a cost-saving effort.
Shed Dormer Option
The homeowner appreciated this exploration but the added space was too minimal (dormers are attractive, but don’t gain as much space as one might think). Overall this type of renovation didn’t re-imagine the house in the way they wanted. The directive was to create more space, add more light and re-think the look.
Single Gable Option
Double Gable Option
This lead to three more options for the exterior, two were more traditional and a third was more contemporary. The traditional options each create a second floor mass with a large gable running east-west (left to right in the images) which creates the second floor space, and then breaks up the massing with various gables and shed dormers. The single gable option expands the ground floor on the right side which allows for a covered front entry as well as a larger family room under the gable. The double gable expands both the ground floor family room and kitchen/dining area and creates a nice cover for the entry with a shed roof that catches the ends of the second floor gables and gathers them together. Both of these options achieve the interior space goals and are appealing from the exterior - very workable schemes that I’d be happy to pursue.
However, the idea that was really sticking with me was one that I had done a quick concept sketch of during our first design meeting. In response to the shed dormers at the first meeting the client had asked for a way to do transom or clerestory windows on the back side of the house to pull in the full days worth of sunlight. I feel that having good daylight in a building of any kind is beneficial to a users well-being and has been shown to reduce energy consumption, so a win-win that I try to include in projects whenever I can. Being concerned about meeting local height restrictions I quickly sketched a shed roof (the most basic form of roof) pitching towards the street (north) and allowing for the transoms on the south side. Even though the client had specifically asked for some traditional gable-type roof forms I could tell that they were thinking of something a bit outside of the traditional New England context - something I’m happy to oblige!
Transom concept sketch
Shed Option from street.
Shed Option from backyard.
The all-shed roof is simple to build and encloses the maximum amount of second floor space while also allowing for high windows into the second floor bedrooms. The roof pitch is low, which restricts the roofing material to either a metal or membrane roof. These are less common roofing materials in the residential world (which is dominated by asphalt shingles) but can contribute to a beautiful home when done correctly.
The second floor gains space by overhanging the ground floor, which creates protection for the front door and allows for bays in the new Family Room and the Kitchen/Family Dining rooms. The overall effect creates a blocky and more modern form than anything in the neighborhood currently but I do think that recent home construction style integrates more modern elements and that this house won’t stand out for that long.
I have to admit I was nervous about how the client would take to these options (a feeling common to all design meetings) but they took one look at the shed option and exclaimed, “I love it!”. I was shocked at the enthusiasm of their response - but heartened! They gave all three options consideration and liked them all, but couldn’t take their eyes of the shed scheme, which has now been approved and rolls into design development. This means we’ll make some fine adjustments to wall locations, window sizes and start to look at exterior materials (none of these are meant to be white boxes when completed) and begin pricing the project.
I am very excited to be trying something a little bit different than its neighbors and is focused on interior comfort rather than stringently following convention.




